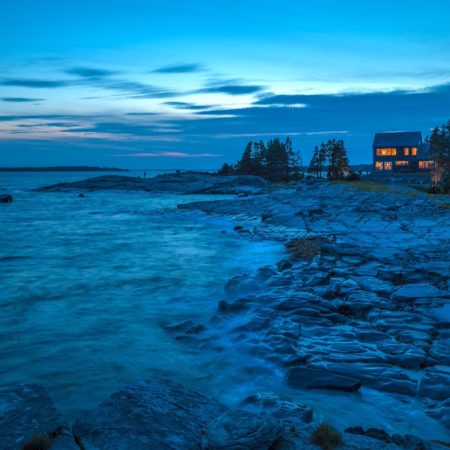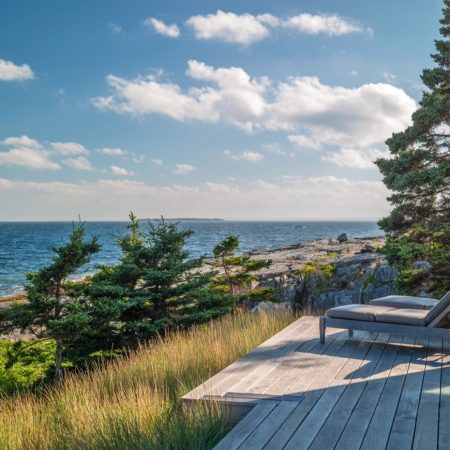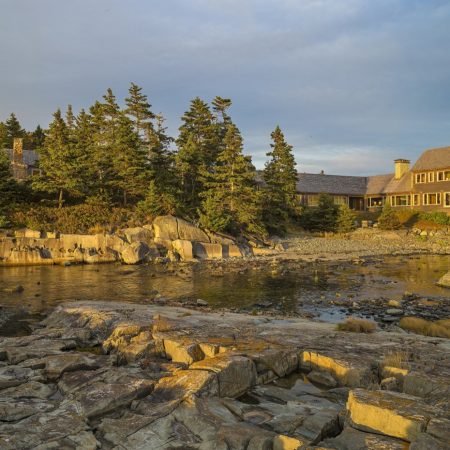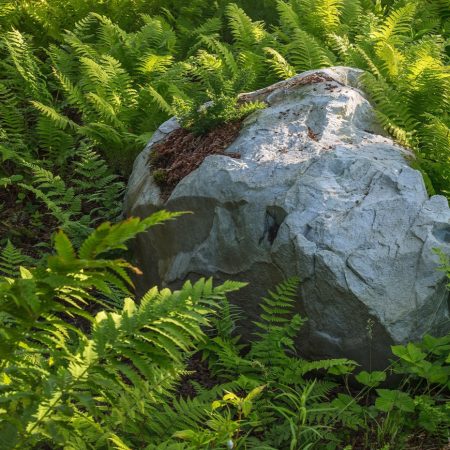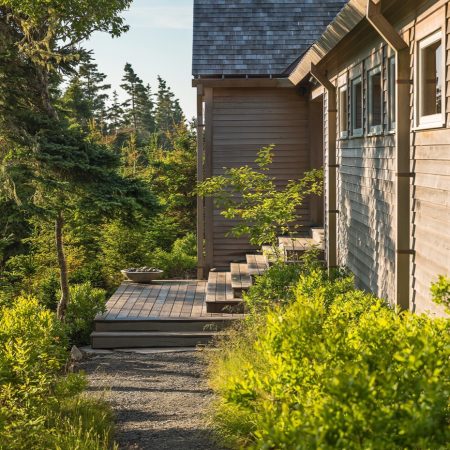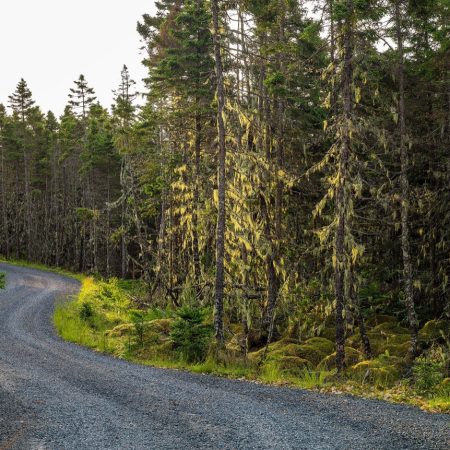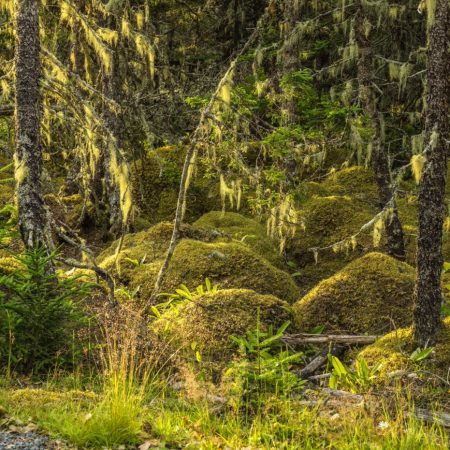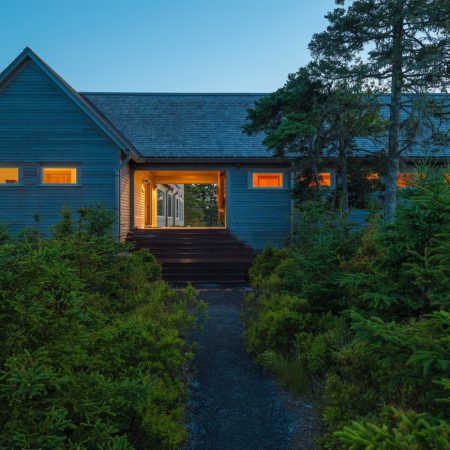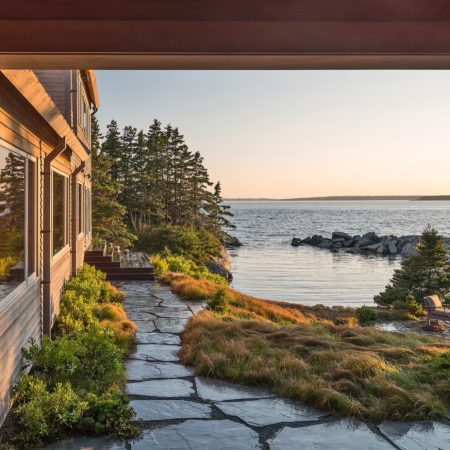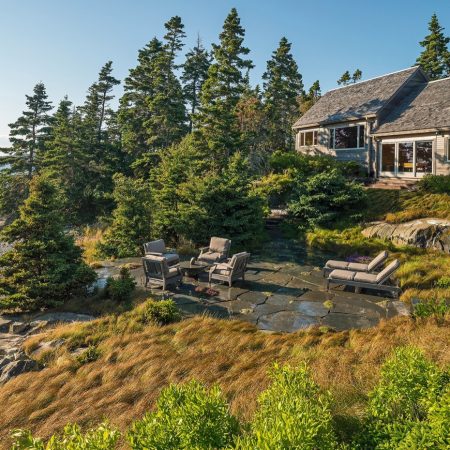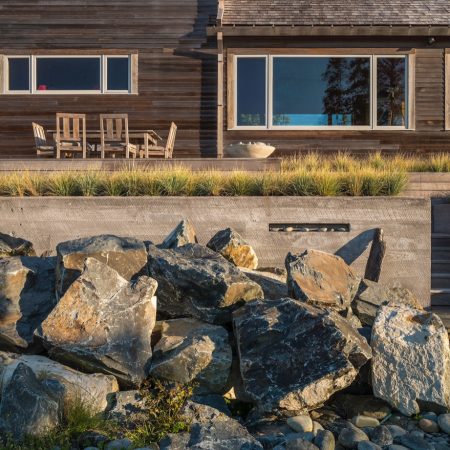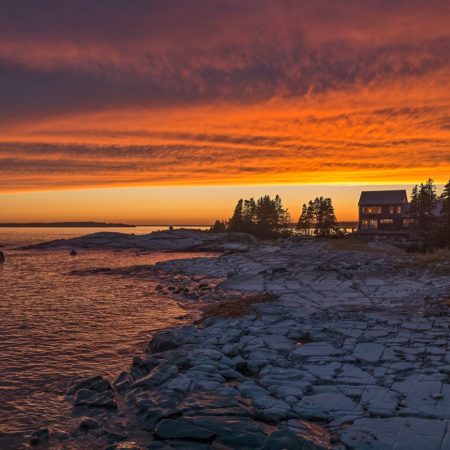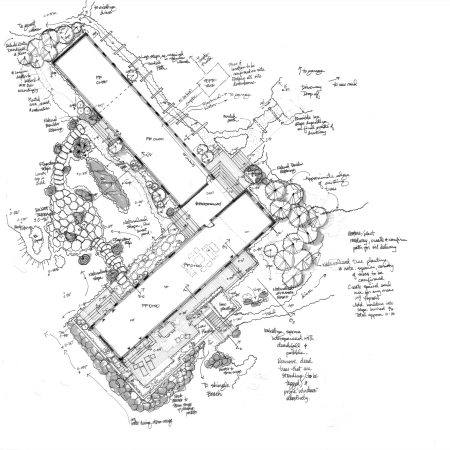Acadia Point by Virginia Burt Designs
vburtdesigns.com
2025 Built Landscapes / 2025 Entries / 2025 Private Gardens / Canada / Built in 2020 /
Acadia Point: A Landscape Reclaimed
At the southeastern tip of Nova Scotia’s Aspotogan Peninsula, where the wild Atlantic meets the gentler waters of Mahone Bay, Acadia Point stands as a beacon of renewal. Just 45 miles south of Halifax, this twenty-acre forested promontory captured the imagination of its new owners—urban dwellers seeking respite in unspoiled coastal beauty. Towering spruce, pebbled beaches, and distant lighthouses blinking from offshore islands framed their discovery.
Yet, beneath the striking scenery lay a brutal past. Across the peninsula, the remains of Canada’s last whaling station lingered—concrete ruins, rotting timbers, rusting machinery, and an imposing Quonset hut standing as reminders of an extractive industry long abandoned. The site bore scars of environmental degradation, calling for restoration rather than reinvention. The new owners envisioned a landscape not dictated by human intervention, but one that would heal—an approach rooted in restraint, subtlety, and deep respect for place.
A Vision for Restoration and Renewal
The design sought to address two fundamental disruptions: the industrial damage inflicted on the land and the integration of a new home within its fragile ecosystem. Instead of imposing a structured garden, the goal was to return the landscape to its native coastal woodland—wild, textured, and ecologically responsive.
The landscape architect and clients worked collaboratively to reclaim Acadia Point. Dismantling the remnants of the whaling plant was the first step—decayed structures and rusting vats carefully removed, alongside a dangerously rotted wharf. Infrastructure posed an additional challenge: integrating utilities, access roads, and pathways without disturbing the bedrock and thin soils that nurtured a delicate forest. Every decision was guided by precision, ensuring minimal disruption to existing trees draped in lichen—critical nesting sites for local bird species.
Weaving Architecture into the Land
Initially, structures across the site—the main house, guest cabin, garage, and wharf—felt disconnected. To unify them, the design embraced the site’s geology, using native stone and informal woodland paths to dissolve barriers between built forms and nature. Arrival unfolds deliberately, inspired by the Japanese principle of miegakure (“hide and reveal”). A winding gravel drive meanders through mossy forest, withholding ocean views until the final approach. A shaded footpath builds anticipation, leading to a breezeway that frames the vast Atlantic horizon—surf crashing against rock, windswept trees bending in the salt air.
Where the Atlantic Meets the Land
Stone steps descend from the house to a west-facing terrace, suspended just above high tide—an intimate perch for observing the rhythms of the sea. On the eastern edge, a multi-tiered deck transitions to a shingle beach, reinforcing the Atlantic’s duality—shelter and exposure. Materials remain honest and elemental: raw stone, wood, and glass. Retaining walls of board-formed concrete provide protection against storm surge and rising sea levels, seamlessly blending form and function. Salvaged blast rock forms a rugged breakwater, further anchoring the house within its dynamic surroundings.
Reimagining a Forest
Although the landscape architect arrived after construction began, immediate ecological intervention was needed. Heavy machinery compacted soils and disrupted fragile vegetation. Restoration demanded thoughtful but decisive action. The existing forest—dominated by black and white spruce and balsam fir—was understood not as pristine, but resilient. These trees were survivors, sculpted by relentless wind, salt spray, and rocky terrain. Preserving them became central to the project.
Conventional nursery trees proved unsuitable, leading to a novel solution: sourcing unsheared trees from local farms, known for their deep-rooted resilience in shallow soils. Harvested during dormancy, they were planted densely, mimicking natural coastal patterns. Understory restoration followed a similar approach. When a nearby quarry slated for expansion offered salvage opportunities, mats of native vegetation—rich with biodiversity—were relocated along pathways and drive edges, offering instant erosion control and immersive sensory impact.
A Legacy of Transformation
Today, the scars of industrial extraction have faded, replaced by sweeping ferns, dense spruce groves, and winding woodland trails. Along the shore, a new meadow flourishes—once a site of slaughter, now a refuge for pollinators and nesting birds. The land, long burdened by decay, has been reimagined and revived.
Acadia Point’s transformation is more than aesthetic—it is ecological, emotional, and cultural. The design honors both the raw beauty of the site and the painful history embedded within it. It is a landscape that invites reflection, connection, and renewal—a testament to restraint, vision, and care.
Through thoughtful intervention and quiet reverence, a broken coast was reborn.
• Other landscape architecture offices involved in the design of the landscape:
Virginia Burt Designs
• Architecture offices involved in the design:
Diamond Schmitt Architects
• Other credits:
Richard Mandelkorn – Photography
New Harbour, Nova Scotia

![251 Hatt Street – Dundas Valley Passivhaus Garden by Virginia Burt Designs Dundas Valley Passivhaus Garden Project Context Embraced by the Niagara Escarpment, Dundas is a historic valley town nestled amongst woodlands and bluffs. Despite typical development patterns in the area permitting 60% building coverage, the owner boldly chose to dedicate 71% of the property to garden space – a deliberate act of restraint that speaks to […]](https://landezine-award.com/wp-content/uploads/2025/05/00-May2024sm-100-600x400.jpg)
![Morgan’s Garden: Healing, Engaging, Empowering by Virginia Burt Designs Morgan’s Garden: Healing, Engaging, Empowering Morgan, a young woman with Autism Spectrum Disorder (ASD), passed away at age 21. In her honour, her mother generously contributed funds to establish a therapeutic garden at Monarch Lifeworks School in Cleveland Heights, Ohio—a continuing education center designed specifically for adults with ASD, a population often overlooked by traditional […]](https://landezine-award.com/wp-content/uploads/2025/05/00-3.-600x358.jpg)
