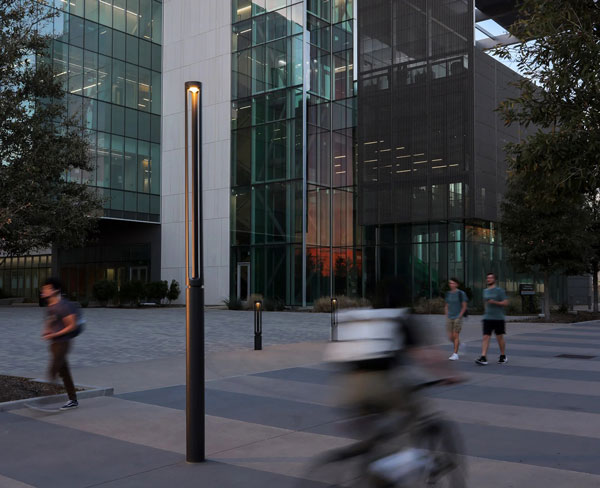Pelgulinna State Gymnasium (PERG) outdoor space by Kino maastikuarhitektid
kinomaastik.ee
2025 Built Landscapes / 2025 Entries / 2025 Schools and Playgrounds / Estonia / Built in 2023 /
PERG is a school in a park, a park school, a tree school. Students spend most of the day inside the school building, so how the outdoor space affects them once they are inside, is also very important. Soothing tree trunks, light and the life within them frames the interior of the school. The school with the outside space is a small model of living, where the systems support the inhabitants within and the inhabitants in turn contribute to the functioning of the systems, while positively influencing the outside spaces.
The landscaping concept reflects the values and needs of an environmentally-oriented secondary school. The key elements of the design are the preservation of existing greenery, enhancement of biodiversity and the addition of tall greenery. A network of regularly planted Scots pine trees provides structure to the outdoor green space, interrupted in places to accommodate necessary functions and activities. The resulting open spaces allow access to light and views. Elsewhere, the flattened or sculpted trunks of the Scots pine leave ample space on the ground, and over time the canopies form a fairly semi-enclosed ‘ceiling’ in the courtyard space.
Existing valuable trees, bushes and plant communities in the schoolyard have been preserved as much as possible. The groups of trees in front of the main entrance and on the southern side of the courtyard link the new and the old part of the outdoor space and give it a strong vertical dimension. The group of pioneer trees outside the active courtyard zone was interfered with as much as necessary to ensure a safe and well-lit environment.
At the edge of the sports area, two groups of parkland trees will enliven the overall greenery with their sprouts, flowering and autumn colour. In addition, a row of conifers has been planted along the western edge of the plot to consolidate the buffer vegetation between the school and the apartment buildings.
The new plant communities network is based on supplementing an existing community with a relatively poor species prevalence. The starting point for the selection of plants was the species of the swamped habitat type suitable for the existing growing conditions. Species typical of the marshy meadow community were used. Additional shrubs have been planted to direct views and create spatial separation. Species were chosen to ensure that the plants are fertile and the fruits edible. In addition to the vegetable gardens, greenhouses have been built for the students to grow their own plants and also to have cosy peaceful spaces to sit and chat among plants.
For pupils, the school’s outdoor space is inviting to move actively. A variety of opportunities have been created for different types of exercise – swings, ball courts, weight machines, running tracks. In addition to the pupils, all the sports facilities are also available to the surrounding residents – the schoolyard is a public area. This also ensures that there is activity in the schoolyard throughout the day, which maintains a natural sense of social control and provides a sense of security.
• Other landscape architecture offices involved in the design of the landscape:
Kino maastikuarhitektid
• Architecture offices involved in the design:
Arhitekt Must
• Other credits:
Client: Riigi Kinnisvara AS

![Emajõe City Swimming Pool Bathing culture is part of the human history in every waterfront city. A public beach is a special type of public space, which must offer rest and moderate physical activity for everyone. Emajõe City Swimming Pool bathing spot on the left bank of the Emajõe River in Tartu has been a popular summer resort among […]](https://landezine-award.com/wp-content/uploads/2023/05/00-Emajõe-City-Swimming-Pool1-600x400.jpg)
![Fahle Gallery Street All over the Europe and world, there is process of factories moving out of cities, leaving old buildings behind. There is a need to find new functions. During gentrification process new owners are eager to demolish old architectural structures. Fahle project is good example how to cherish and honor old buildings and to use them […]](https://landezine-award.com/wp-content/uploads/2022/05/00-FahleGalleryStreet1-600x400.jpg)




























