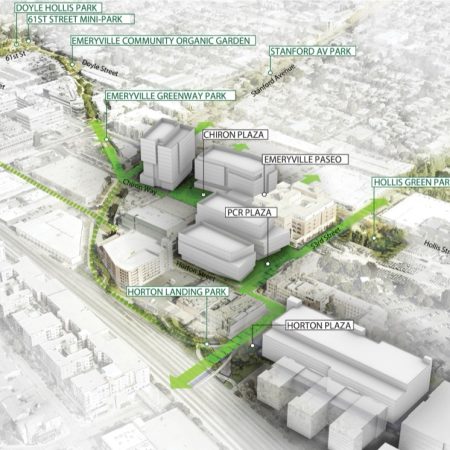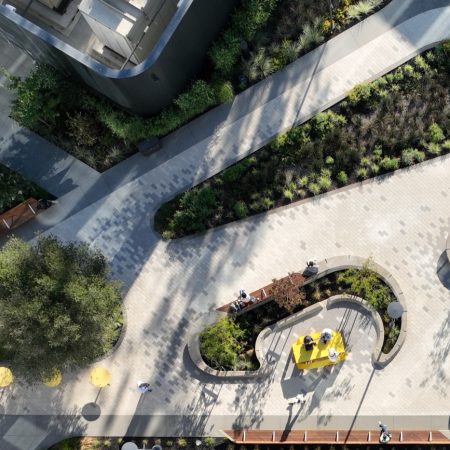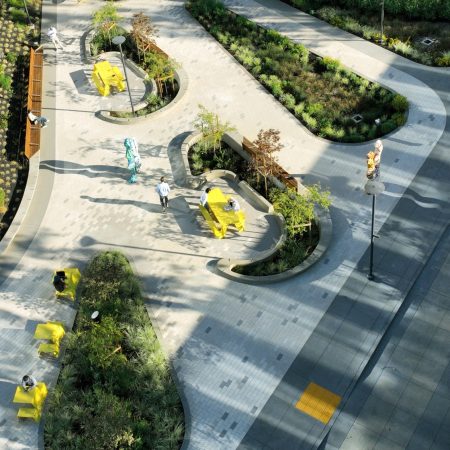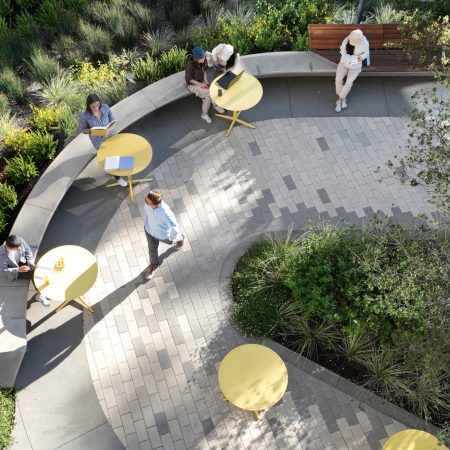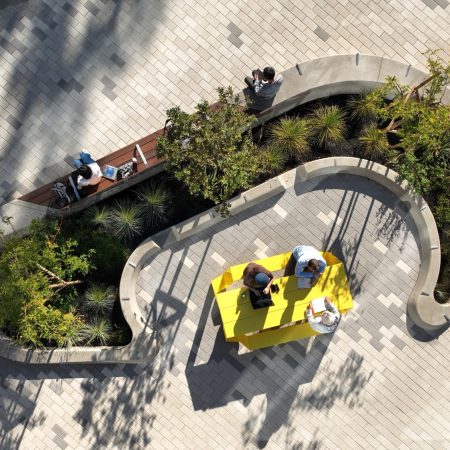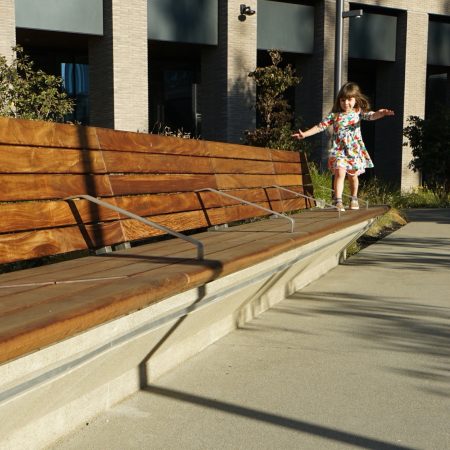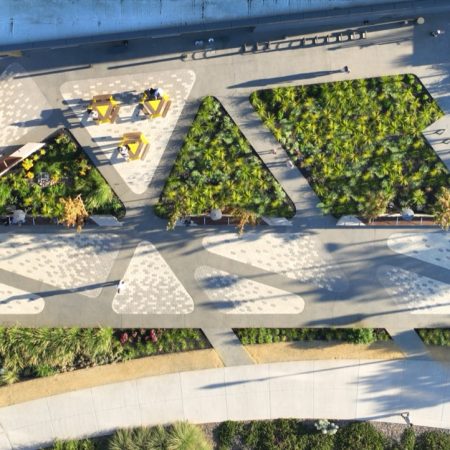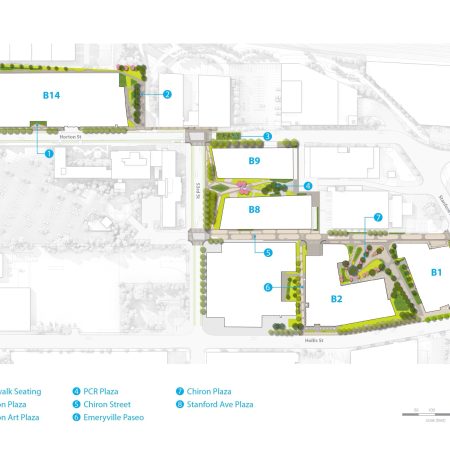Emery Yards: Transforming Postindustrial Emeryville by Bionic
bioniclandscape.com
2025 Built Landscapes / 2025 Campuses and Corporate / 2025 Entries / USA / Built in 2024 /
Emery Yards represents a paradigm shift for this small city with big urban design challenges and a post-industrial history. This urban design transforms a mega block district into a pedestrian-oriented science campus that seamlessly integrates new land uses, public spaces, improved urban networks, and modern infrastructure. Faced with challenges of oversized blocks, high groundwater, abandoned stream culverts, and crowded subsurface utilities, the design team crafted an innovative solution that breaks down barriers, welcomes the community, and elevates urban ecological function.
Located within the lower elevations of the Temescal Creek watershed flowing to San Francisco Bay, the 75,000-square-foot project converts formerly impervious parking lots into a network of interconnected public spaces. The urban design strategy strategically dismantles the site’s mega-block scale while establishing a critical missing link in the citywide greenway system. The project’s comprehensive approach addresses multiple urban challenges simultaneously: reconnecting fragmented urban fabric through human-scaled pedestrian-priority pathways, creating year-round outdoor gathering spaces for the community and diverse user groups, establishing ecological corridors for urban wildlife and pollinators, and managing stormwater within challenging site constraints.
Two signature public spaces anchor the project’s first phase: Horton Plaza makes the city work better by choreographing movement and mobility. This dynamic space connects existing infrastructure with new infrastructure including an 11-story parking garage, enhanced bike lanes, bike parking facilities, and transit connections. Artfully arranged planters with integrated seating define outdoor “rooms” accommodating gatherings of various sizes, providing much-needed public gathering areas in a rapidly densifying district. A sculpture by Mildred Howard referencing African American business ownership casts long thin shadows across the plaza in the afternoon setting sun. Chiron Plaza forms the heart of the campus, breaking down the scale of surrounding buildings through a dynamic composition of seating areas, lush plantings, and an expansive tree canopy. Art installations by Anne Weber activate the space and celebrate the site’s cultural context.
Both plazas are strategically programmed with retail and amenities that ensure activation throughout the day and evening, creating vibrant destinations for the broader community. Custom furnishings, meticulously crafted details, and enduring materials throughout these spaces convey a strong sense of quality and a commitment to exemplary city-making.
Emery Yards demonstrates how urban landscapes can provide both high-performance ecological function and compelling human experience. The project’s comprehensive soil strategy replaced poor, compacted urban soils with new engineered profiles. Each new tree receives a minimum of 600 cubic feet of rootable soil volume, ensuring long-term viability and maximizing ecosystem services. The planting design employs native and climate-adapted species selected to support pollinators and provide seeds and fruits for birds, creating an ecological stepping-stone within the city’s greenway network.
Despite a flat site with high groundwater and complex subsurface conditions, the design achieves treatment of surface and roof water through an innovative distributed system of treatment cells integrated with subtle micro-topography. This robust water treatment approach meets California Water Efficiency Ordinance requirements while creating visually rich, seasonally dynamic landscapes. The result is a transformative urban district that enhances both community life and natural systems.
• Architecture offices involved in the design:
Flad (Campus Architect), IPD (Parking Structure Architect)
• Other credits:
Client: BioMed Realty
Civil Engineer: BKF
https://maps.app.goo.gl/1UM7dcn4D9rGH2ue7

![Force Field: Ecological Park Shaped from Wind, Water, Motion & Science by Bionic Unlike other closed-off campuses in rapidly urbanizing Dublin, CA, the Force Field is a public-facing ecological wetland park. Designed around a complex water system to protect and enhance an existing seasonal wetland, the project creates equal access to nature and ecologically centered systems to demonstrate the potential every development offers to stimulate ecology. It proposes […]](https://landezine-award.com/wp-content/uploads/2025/05/00-Force-Field-Images-Main-Photo-600x480.jpg)
![Bionic Bionic is a landscape architecture, urban design, and planning practice based in San Francisco, California. Founded in 2007 by Marcel Wilson, the firm’s mandate is to enable life at all scales of design—microscopic to macroscopic. This pursuit involves the stimulation of culture, the design of ecologies, and the negotiation of complexity between the built environment […]](https://landezine-award.com/wp-content/uploads/2016/10/Bionic-Office-Photo-600x221.jpg)

