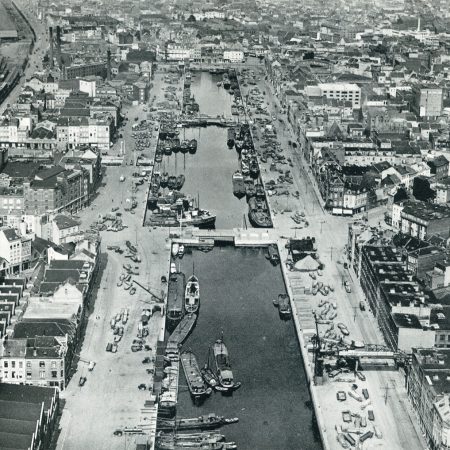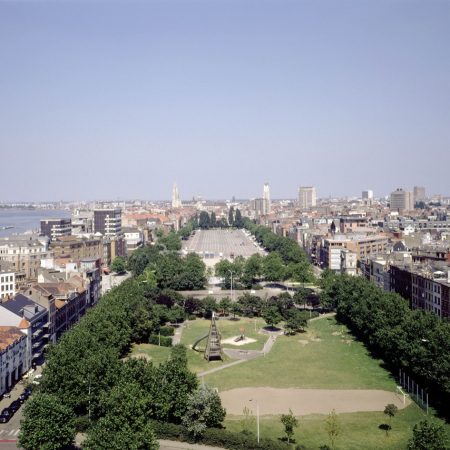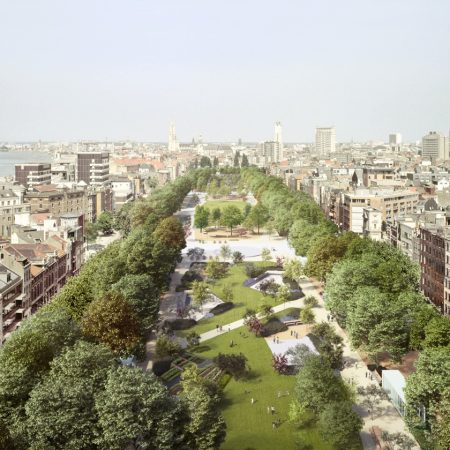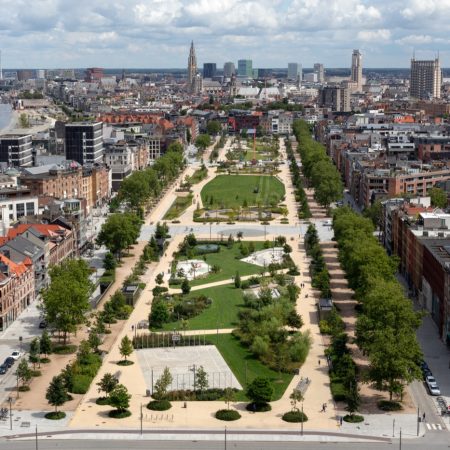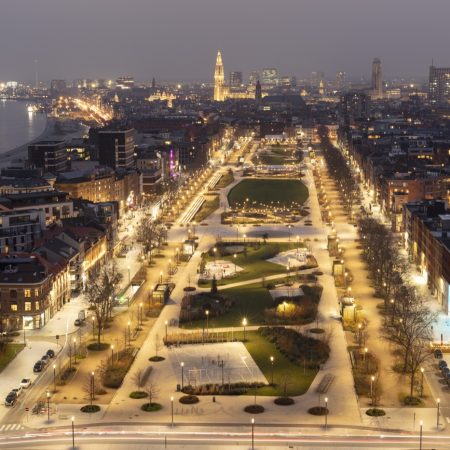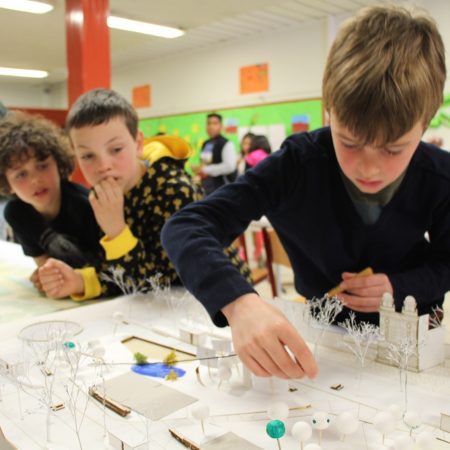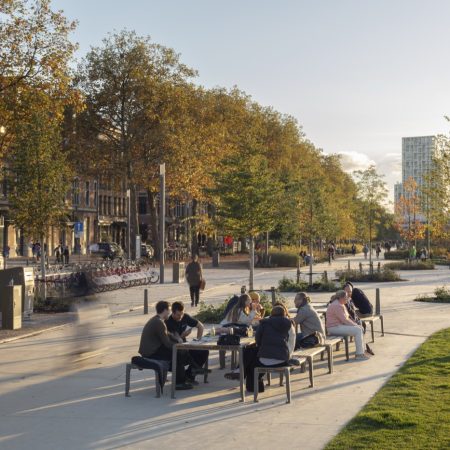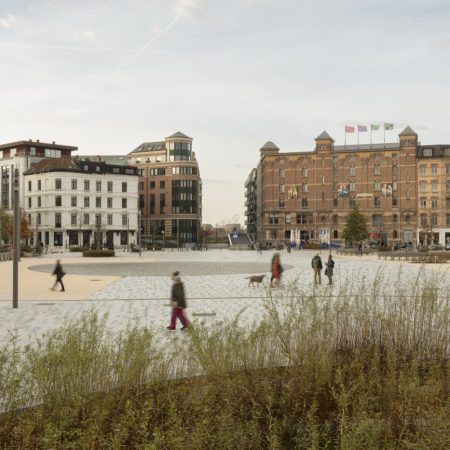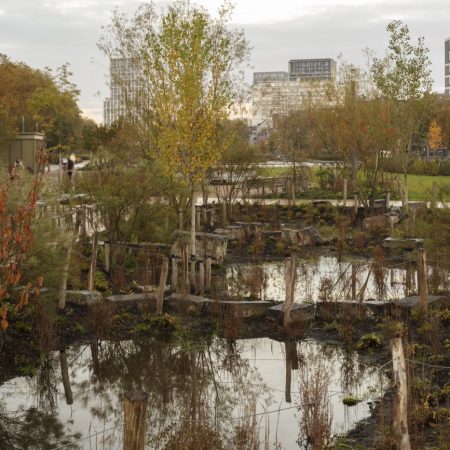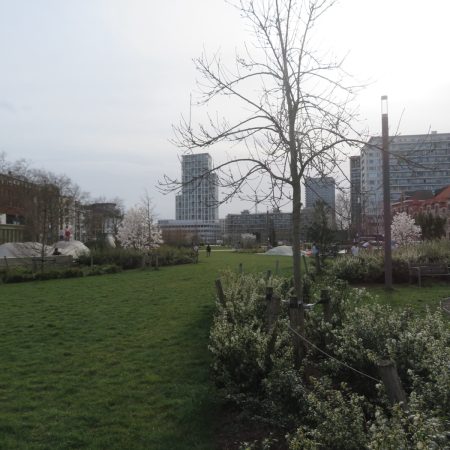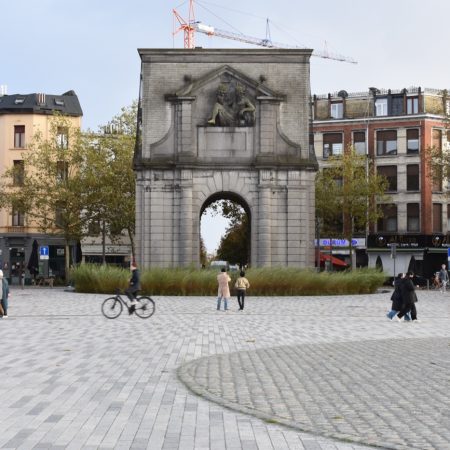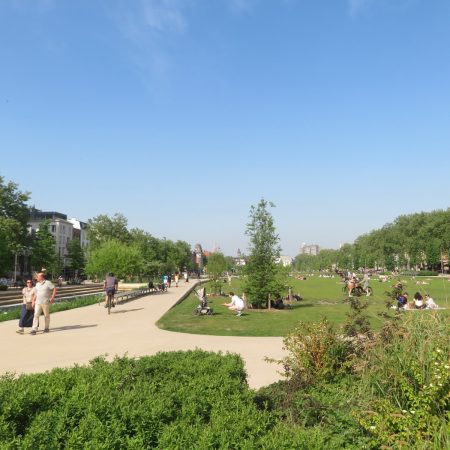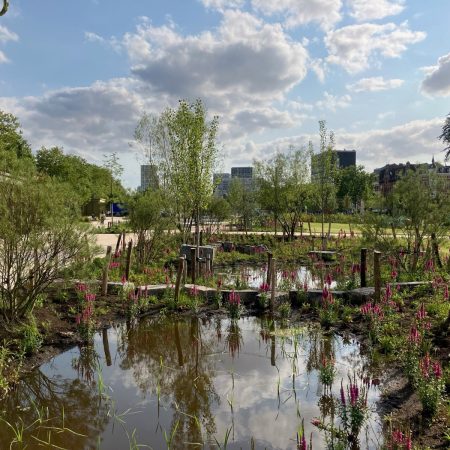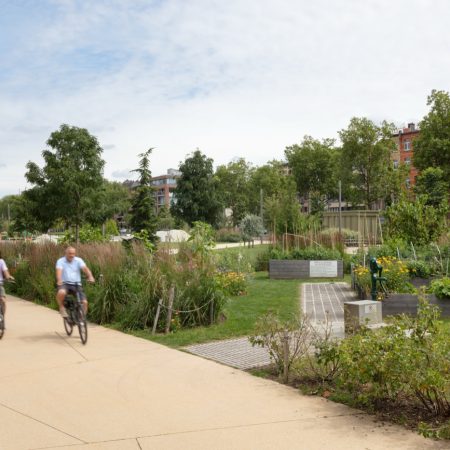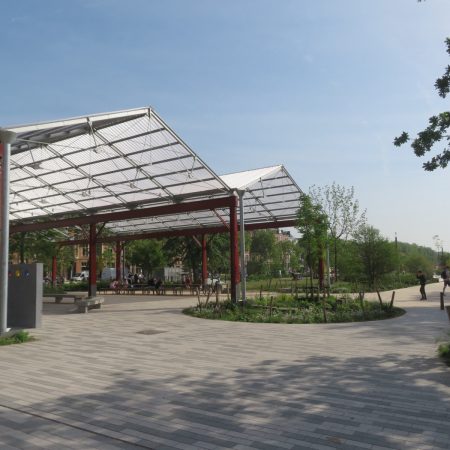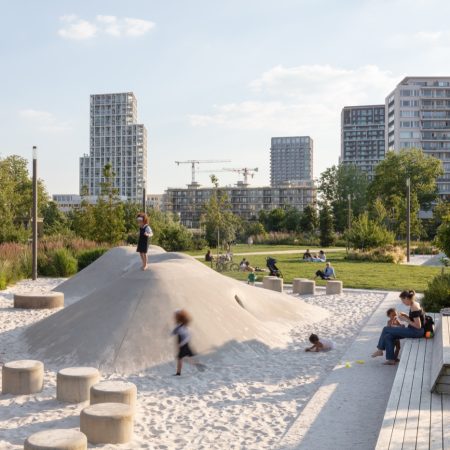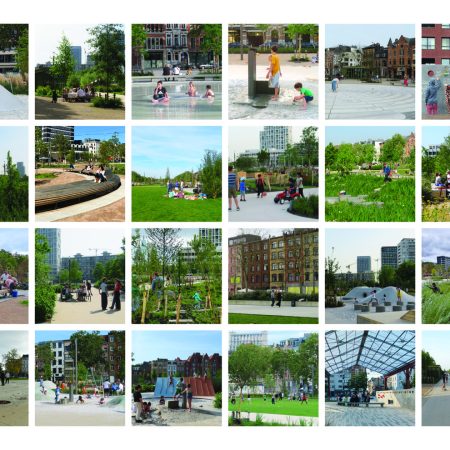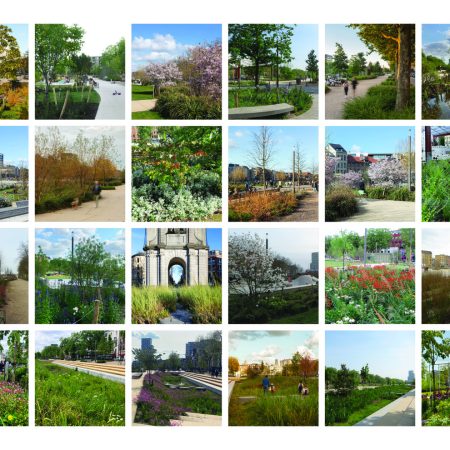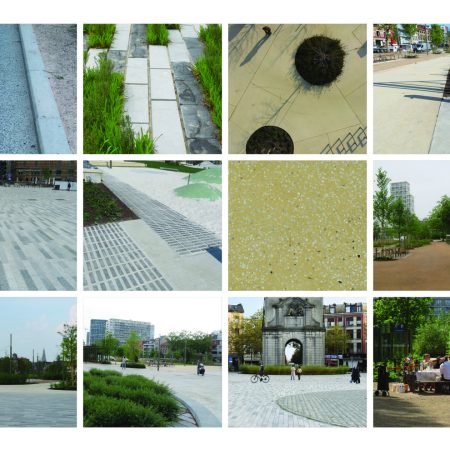Zuidpark by Tractebel
instagram.com/spatialdesigntractebel/
2025 Built Landscapes / 2025 Entries / 2025 Public Projects / Belgium / Built in 2024 /
The Zuidpark is a dynamic urban park in the heart of Antwerp. Covering over eight hectares, this ambitious project reclaims public space for people, nature, and culture, redefining the relationship between the city and its open space. By integrating water management, biodiversity, and community engagement, Zuidpark sets a new standard for sustainable and inclusive urban design.
Originally constructed in the late 19th century as part of Antwerp’s port expansion, the Gedempte Zuiderdokken served as vital docks facilitating trade along the Scheldt. By 1969, shifting port activities rendered them obsolete, leading to their infill and conversion into a vast parking lot. While the Zuid district evolved into a cultural hotspot, the former docks remained a lifeless, hardened area in the heart of the city. In 2015, the City of Antwerp launched an ambitious plan to relocate parking underground and transform the site into a multifunctional green space. Zuidpark reclaims this historic location, restoring its spatial logic while responding to contemporary urban and environmental challenges.
The history of the place is made visible in the design of the park. The footprint of the three former docks is used as the basis to reorganize the park into three distinct areas, each with its own character and design. The central park area features a large open meadow and a linear water garden. The two adjacent park areas are designed as lush gardens with intimate green pockets, offering a range of uses, including rain gardens, quiet spaces, play areas, sports facilities, and even a dedicated dog zone. The three park areas are separated from each other by small squares. The squares are designed to accommodate small-scale events and strengthen the relation with the surrounding neighbourhood, the Scheldt River, and the neighbourhood’s museums like the M HKA, KMSKA and FOMU. This interaction reinforces Zuidpark’s role as a cultural catalyst. On both sides of the 800-meter-long park a double row of trees form the crown of the park, accentuate the large scale of the former harbour and mark the transition between park and city. The tree canopy creates a microclimate, providing a comfortable space for walking and leisure activities.
Zuidpark is a place for everyone. Its design was nourished by an extensive participatory process that integrated the needs and desires of residents and stakeholders. The park’s layout balances lively and quiet areas, providing space for individual retreat as well as community interaction. Picnic tables, seating areas, and communal gardens encourage social cohesion. Accessibility and safety were prioritized, with wide, smooth paths for wheelchair users, accessible furniture and playgrounds, and a linear guiding strip for visually impaired visitors. Schools, local businesses, and cultural institutions actively use the park, reinforcing its role as a multifunctional urban commons. Thanks to the alternation between formal and more informal spaces, the park functions as a flexible platform for a diverse urban life. The design combines a clear structure with a lot of freedom for users to interpret the space and elements as they wish.
The Zuidpark works on demineralization, biodiversity enhancement, and innovative water management. The removal of extensive hard surfaces will significantly improve the microclimate, reducing urban heat stress and promoting natural water infiltration. A diverse planting strategy, including 508 new trees, 13,500 m² of grass, and 9,000 m² of shrubs and perennials, fosters biodiversity and a dynamic seasonal experience. An advanced water system integrates visible and invisible solutions: a 1,500 m³ underground buffer stores rainwater from surrounding rooftops for reuse, while a 7,000 m³ layer of expanded clay beneath the central meadow captures excess water from the neighbourhood. Within this multi-circuit system which captures, stores, and reuses water, rain gardens and a striking water garden make water a tangible and playful element in the park. In addition, a unique topography of a water circle, designed by the artist Carmen Perrin, serves as both an interactive play fountain and an artistic landmark. Made from ultra-high-performance fiber-reinforced concrete, it evokes the ebb and flow of tides, offering ever-changing water experiences.
Zuidpark is more than a park—it is a bold statement on the future of urban landscapes. By seamlessly integrating ecology, water resilience, cultural engagement, and community-driven design, it demonstrates how cities can reclaim space for people and nature. Zuidpark sets a precedent for sustainable urban transformation, proving that such sites can become thriving, green public realms.
• Project typology: Urban Park
• All landscape architecture offices involved in the design of landscape:
Tractebel
atelier adr sa
Georges Descombes
• Other credits:
In collaboration with LEA (expert in lighting), Erik De Waele (expert in planting), Carmen Perrin (artist), Celine Condorelli (artist)
• Location of the project
Vlaamsekaai, 2000, Antwerpen (Belgium)
https://maps.app.goo.gl/B1uV7dLniTfvRATC8

![Kortrijk Weide Kortrijk Weide is positioned at the edge of Kortrijk’s city centre between a bundle of railway tracks, the Lys and the local ring road. The project definition incorporates the history of this unique location to help and define the design. The project site, a former customs warehouse, has been transformed into a dynamic and green […]](https://landezine-award.com/wp-content/uploads/2022/05/00-Kortrijk-Weide_Pavilion-connecting-the-park-meadow-to-the-water-garden-600x399.jpg)
![Tuinen van Stene (Gardens of Stene) The Tuinen van Stene (Gardens of Stene) forms one of the most important new parks in Ostend: a multifunctional agricultural park that provides space for urban agriculture, water storage, nature development and recreational co-use. The project led to the uprise of a new public culture in Ostend, focused on renewed socio-economic and cultural relationships between […]](https://landezine-award.com/wp-content/uploads/2022/05/00-Overview_Drone-image-600x400.jpg)

